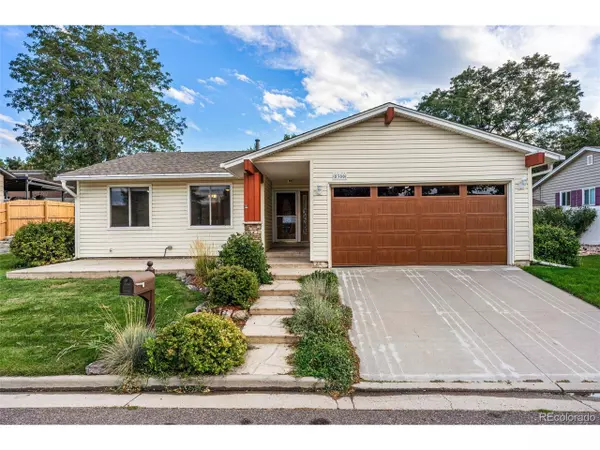For more information regarding the value of a property, please contact us for a free consultation.
8300 W 72nd Pl Arvada, CO 80005
Want to know what your home might be worth? Contact us for a FREE valuation!

Our team is ready to help you sell your home for the highest possible price ASAP
Key Details
Sold Price $675,000
Property Type Single Family Home
Sub Type Residential-Detached
Listing Status Sold
Purchase Type For Sale
Square Footage 2,337 sqft
Subdivision Indian Tree Village
MLS Listing ID 5323853
Sold Date 10/31/24
Style Ranch
Bedrooms 4
Full Baths 1
Three Quarter Bath 2
HOA Y/N false
Abv Grd Liv Area 1,319
Originating Board REcolorado
Year Built 1972
Annual Tax Amount $2,081
Lot Size 7,840 Sqft
Acres 0.18
Property Description
Welcome to this sunny ranch nestled into a cul-de-sac in the coveted Club Crest community. Nearly every surface was updated in 2023, including a new roof, A/C, floors and paint, doors and trim, lighting, a lovely primary bathroom and much more! Spacious and thoughtfully laid out, the kitchen is the perfect canvas to craft your dream culinary haven. This home also includes a fourth conforming bedroom with egress window in the basement along with a full bathroom, finished laundry room, ample storage and extra living/flex space. Outside, take in the beautiful landscaping from both the front and back patios and enjoy the convenience of an electric, retractable awning. Don't miss the premium garage door and heated driveway! Situated along Indian Tree Golf Course, this location offers easy access to multiple trails and is minutes from many Arvada favorites: Olde Town, the Arvada Center, and Majestic View Park & Nature Center. The neighborhood is known for its sense of community, including a July 4th parade, Halloween party, movie nights and a welcoming committee. Indian Tree Village even won Arvada's 2018 Neighborhood of the Year Award! This is the home and community you've been looking for!
Location
State CO
County Jefferson
Area Metro Denver
Rooms
Basement Full, Partially Finished
Primary Bedroom Level Main
Master Bedroom 12x14
Bedroom 2 Basement 9x14
Bedroom 3 Main 10x11
Bedroom 4 Main 9x11
Interior
Heating Forced Air
Cooling Central Air
Appliance Dishwasher, Refrigerator, Washer, Dryer, Microwave
Laundry In Basement
Exterior
Garage Spaces 2.0
Waterfront false
Roof Type Fiberglass
Building
Story 1
Sewer City Sewer, Public Sewer
Water City Water
Level or Stories One
Structure Type Wood/Frame
New Construction false
Schools
Elementary Schools Warder
Middle Schools Moore
High Schools Pomona
School District Jefferson County R-1
Others
Senior Community false
SqFt Source Appraiser
Special Listing Condition Private Owner
Read Less

Bought with KELLER WILLIAMS AVENUES REALTY
GET MORE INFORMATION




