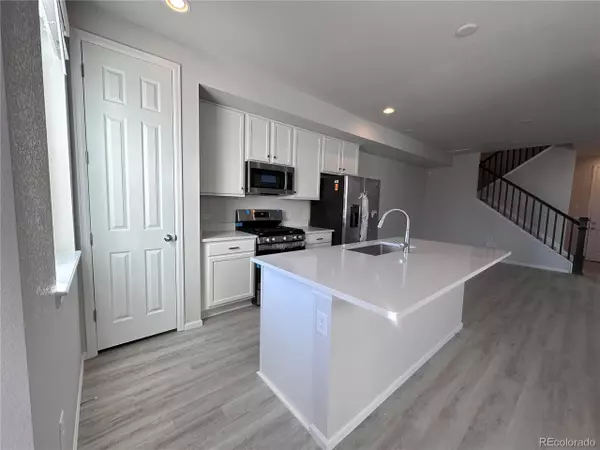For more information regarding the value of a property, please contact us for a free consultation.
6111 Louisville Ct Frederick, CO 80504
Want to know what your home might be worth? Contact us for a FREE valuation!

Our team is ready to help you sell your home for the highest possible price ASAP
Key Details
Sold Price $429,950
Property Type Townhouse
Sub Type Attached Dwelling
Listing Status Sold
Purchase Type For Sale
Square Footage 1,475 sqft
Subdivision Urban Collection At Silverstone
MLS Listing ID 2965353
Sold Date 02/12/24
Bedrooms 3
Full Baths 1
Half Baths 1
Three Quarter Bath 1
HOA Fees $145/mo
HOA Y/N true
Abv Grd Liv Area 1,475
Originating Board REcolorado
Year Built 2023
Lot Size 2,178 Sqft
Acres 0.05
Property Description
**SPECIAL FINANCING AVAILABLE** MOVE IN READY!! Looking for a modern, yet low-maintenance lifestyle? Look no further than the beautiful Chicago! The main floor offers space to entertain with its open dining and living rooms and includes a covered patio that is ideal for outdoor conversations. Beyond, the kitchen impresses with a center island and stainless steel appliances. Retreat upstairs to find two generous bedrooms with a shared full bath that are perfect accommodations for family or guests. The laundry rests outside the primary suite which showcases a private bath and an walk-in closet.
Location
State CO
County Weld
Community Hiking/Biking Trails
Area Greeley/Weld
Zoning Residential
Direction E470 West, East on Smoky Hill, left on to Arapahoe Rd. and then left on Powhaton then a right on Southshore Pkwy.
Rooms
Basement Crawl Space, Built-In Radon, Sump Pump
Primary Bedroom Level Upper
Master Bedroom 14x13
Bedroom 2 Upper 13x11
Bedroom 3 Upper 10x10
Interior
Interior Features Eat-in Kitchen, Open Floorplan, Pantry, Walk-In Closet(s), Kitchen Island
Heating Forced Air
Cooling Central Air
Window Features Window Coverings,Double Pane Windows
Appliance Dishwasher, Refrigerator, Washer, Dryer, Microwave, Disposal
Exterior
Garage Spaces 2.0
Community Features Hiking/Biking Trails
View Mountain(s)
Roof Type Composition,Fiberglass
Porch Patio
Building
Faces East
Story 2
Sewer City Sewer, Public Sewer
Level or Stories Two
Structure Type Wood/Frame
New Construction true
Schools
Elementary Schools Legacy
Middle Schools Coal Ridge
High Schools Frederick
School District St. Vrain Valley Re-1J
Others
HOA Fee Include Trash,Snow Removal
Senior Community false
SqFt Source Plans
Special Listing Condition Builder
Read Less

GET MORE INFORMATION




