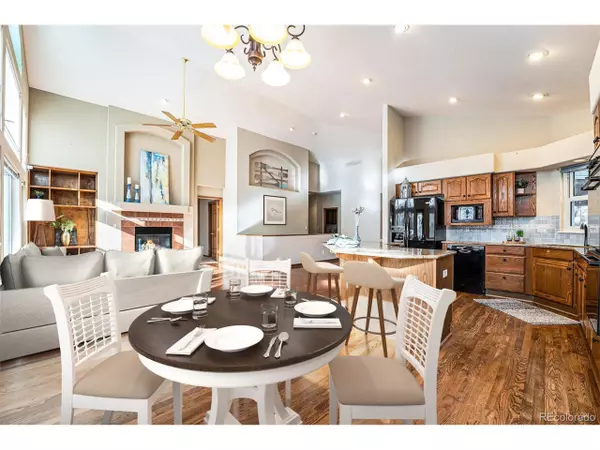For more information regarding the value of a property, please contact us for a free consultation.
6613 Salvia Ct Arvada, CO 80007
Want to know what your home might be worth? Contact us for a FREE valuation!

Our team is ready to help you sell your home for the highest possible price ASAP
Key Details
Sold Price $850,000
Property Type Single Family Home
Sub Type Residential-Detached
Listing Status Sold
Purchase Type For Sale
Square Footage 3,200 sqft
Subdivision West Woods Ranch
MLS Listing ID 4525559
Sold Date 01/06/23
Style Ranch
Bedrooms 3
Full Baths 2
Three Quarter Bath 1
HOA Fees $50/qua
HOA Y/N true
Abv Grd Liv Area 2,172
Originating Board REcolorado
Year Built 1996
Annual Tax Amount $3,394
Lot Size 0.520 Acres
Acres 0.52
Property Description
SHOWINGS BEGIN WITH THE OPEN HOUSE WED DEC 7th 3pm-5pm**Ranch floorplan on a rare half acre lot with a three car garage in coveted West Woods Ranch! Amazing cul-de-sac location partially backing the golf course with easy access to Ralston Creek Trail and a few minutes' walk to the West Woods Club House. Natural light floods the main floor with the abundant windows looking out at the oversized landscaped yard. Upon entry you're greeted with an office, formal dining, and living room. You'll love the open layout featuring vaulted ceilings and a gas fireplace in the great room - the holiday decorations will be a showstopper here! The expansive kitchen hosts slab granite countertops, kitchen island, double ovens with adjoining breakfast nook. There's also convenient access to the large deck to enjoy meals in your own private outdoor retreat. Not only does the generous primary bedroom overlook the backyard, it has a 5 piece bath w free standing tub and walk-in closet with built-ins. An additional bedroom, full bathroom, and laundry room complete this main level. In the finished basement you'll find a recreation room and third bedroom with bathroom ensuite, perfect for guests! The oversized three car garage already has multiple cabinets, plenty of space for storage and to protect your toys! This home has the best of both worlds, as it is a patio home and offers front yard maintenance and snow removal but it also allows you the freedom to have a fully fenced backyard that you can do what you want. While this lot is one of the largest in West Woods, the thoughtful landscaping allows for lower maintenance and could be easily taken care of by a yard service. Mostly original finishes makes it prime for doing your own updates and the price reflects this. Located in coveted West Arvada its minutes to shopping & dining plus 20 minutes to Downtown Denver, Boulder and the foothills. Discover why this is the perfect place to make your next home!!!
Location
State CO
County Jefferson
Area Metro Denver
Rooms
Primary Bedroom Level Main
Master Bedroom 17x16
Bedroom 2 Basement 15x12
Bedroom 3 Main 12x11
Interior
Interior Features Study Area, Central Vacuum, Eat-in Kitchen, Cathedral/Vaulted Ceilings, Open Floorplan, Walk-In Closet(s), Kitchen Island
Heating Forced Air
Cooling Central Air, Ceiling Fan(s)
Fireplaces Type Great Room, Single Fireplace
Fireplace true
Window Features Double Pane Windows
Appliance Double Oven, Dishwasher, Refrigerator, Microwave, Disposal
Laundry Main Level
Exterior
Garage Oversized
Garage Spaces 3.0
Fence Fenced
Utilities Available Natural Gas Available, Electricity Available, Cable Available
Roof Type Composition
Street Surface Paved
Porch Deck
Building
Lot Description Lawn Sprinkler System, Cul-De-Sac, On Golf Course, Near Golf Course
Story 1
Sewer City Sewer, Public Sewer
Water City Water
Level or Stories One
Structure Type Brick/Brick Veneer,Wood Siding
New Construction false
Schools
Elementary Schools West Woods
Middle Schools Drake
High Schools Ralston Valley
School District Jefferson County R-1
Others
HOA Fee Include Trash,Snow Removal
Senior Community false
SqFt Source Assessor
Special Listing Condition Private Owner
Read Less

GET MORE INFORMATION




