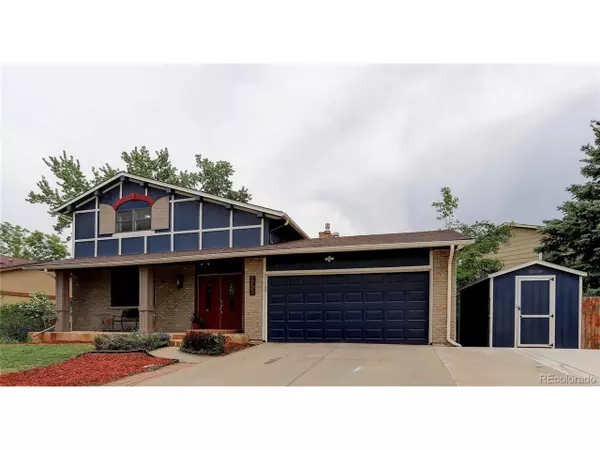For more information regarding the value of a property, please contact us for a free consultation.
7702 Garrison Ct Arvada, CO 80005
Want to know what your home might be worth? Contact us for a FREE valuation!

Our team is ready to help you sell your home for the highest possible price ASAP
Key Details
Sold Price $757,000
Property Type Single Family Home
Sub Type Residential-Detached
Listing Status Sold
Purchase Type For Sale
Square Footage 3,078 sqft
Subdivision Sierra Estates
MLS Listing ID 6660318
Sold Date 07/15/22
Bedrooms 4
Full Baths 2
Three Quarter Bath 2
HOA Y/N false
Abv Grd Liv Area 1,934
Originating Board REcolorado
Year Built 1977
Annual Tax Amount $3,204
Lot Size 7,840 Sqft
Acres 0.18
Property Description
How often does one have an opportunity to buy a home backing to Two Ponds National Wildlife Refuge? Introducing Sierra Estates, a tucked away enclave of special properties, some of which back up to Two Ponds trails, park and stream. In fact, this property includes four outdoor spaces perfect for Colorado lifestyles!
This 4 bedroom home has 3 bedrooms up and primary suite in the lower, walk-out level. BUT there is a second primary bedroom upstairs, should one wish to use the lower level as a family room with wet bar, amazing bath, great storage and walk out to yard, patio with hot tub and open space behind it.
Terrific privacy and views from deck off very open main level with several choices for seating/dining including kitchen with stainless appliances and pantry; open to family room featuring wet bar and gas log fireplace with access to side patio.
This property was custom remodeled by a previous owner and is truly unique!
Location
State CO
County Jefferson
Area Metro Denver
Rooms
Other Rooms Outbuildings
Primary Bedroom Level Upper
Bedroom 2 Basement
Bedroom 3 Upper
Bedroom 4 Upper
Interior
Interior Features In-Law Floorplan, Cathedral/Vaulted Ceilings, Open Floorplan, Pantry, Walk-In Closet(s), Wet Bar, Kitchen Island
Heating Forced Air
Cooling Central Air
Window Features Window Coverings
Appliance Dishwasher, Refrigerator, Washer, Dryer, Microwave, Water Softener Owned, Disposal
Exterior
Exterior Feature Gas Grill, Hot Tub Included
Garage Spaces 2.0
Fence Fenced
Waterfront Description Abuts Stream/Creek/River
Roof Type Composition
Porch Patio, Deck
Building
Lot Description Abuts Public Open Space
Faces West
Story 2
Foundation Slab
Sewer City Sewer, Public Sewer
Water City Water
Level or Stories Two
Structure Type Wood/Frame
New Construction false
Schools
Elementary Schools Warder
Middle Schools Moore
High Schools Pomona
School District Jefferson County R-1
Others
Senior Community false
SqFt Source Assessor
Special Listing Condition Private Owner
Read Less

GET MORE INFORMATION




