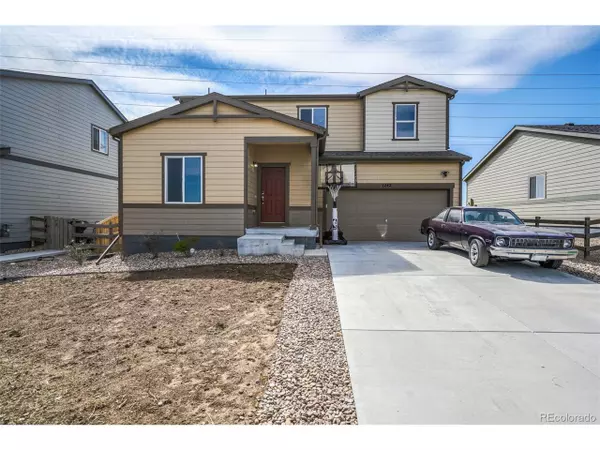1242 Sherman Dr Dacono, CO 80514
UPDATED:
10/18/2024 11:51 PM
Key Details
Property Type Single Family Home
Sub Type Residential-Detached
Listing Status Active
Purchase Type For Sale
Square Footage 2,449 sqft
Subdivision Autumn Valley Ranch 4Th
MLS Listing ID 6661826
Bedrooms 4
Full Baths 2
Three Quarter Bath 1
HOA Fees $38/mo
HOA Y/N true
Abv Grd Liv Area 2,449
Originating Board REcolorado
Year Built 2019
Annual Tax Amount $4,164
Lot Size 5,662 Sqft
Acres 0.13
Property Description
Location
State CO
County Weld
Area Greeley/Weld
Zoning SFR
Direction From Hwy 52, Take Colorado Blvd South to CR 12. Head East on CR12. Turn Left on Glen Creighton, Right on Franklin St and then Left on Sherman Dr. Follow Sherman Dr. Home will be on your Left.
Rooms
Primary Bedroom Level Upper
Bedroom 2 Main
Bedroom 3 Upper
Bedroom 4 Upper
Interior
Interior Features Open Floorplan, Pantry, Loft
Heating Forced Air
Cooling Central Air, Ceiling Fan(s)
Window Features Double Pane Windows,Triple Pane Windows
Appliance Dishwasher, Refrigerator, Washer, Dryer, Microwave
Exterior
Garage Spaces 2.0
Fence Fenced
Utilities Available Natural Gas Available, Electricity Available, Cable Available
Waterfront false
Roof Type Composition
Street Surface Paved
Handicap Access Level Lot
Porch Patio
Building
Lot Description Level
Story 2
Foundation Slab
Sewer City Sewer, Public Sewer
Water City Water
Level or Stories Two
Structure Type Wood/Frame,Wood Siding
New Construction false
Schools
Elementary Schools Thunder Valley
Middle Schools Thunder Valley
High Schools Frederick
School District St. Vrain Valley Re-1J
Others
Senior Community false
SqFt Source Assessor
Special Listing Condition Private Owner

GET MORE INFORMATION




