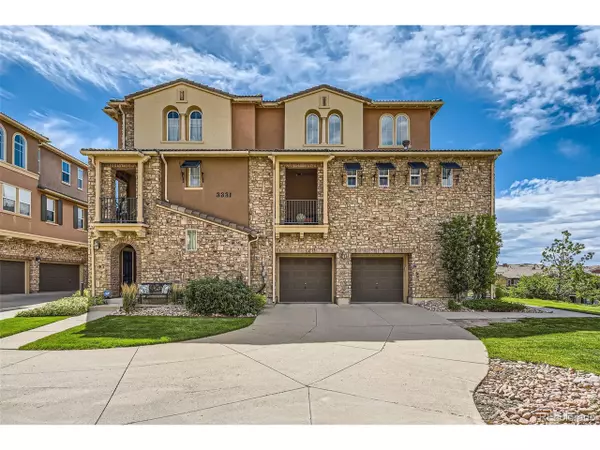3331 Cascina Cir #C Highlands Ranch, CO 80126
UPDATED:
10/18/2024 11:25 PM
Key Details
Property Type Townhouse
Sub Type Attached Dwelling
Listing Status Pending
Purchase Type For Sale
Square Footage 1,600 sqft
Subdivision Tresana
MLS Listing ID 4749318
Style Contemporary/Modern
Bedrooms 2
Full Baths 2
HOA Fees $236/mo
HOA Y/N true
Abv Grd Liv Area 1,600
Originating Board REcolorado
Year Built 2007
Annual Tax Amount $3,275
Property Description
Location
State CO
County Douglas
Community Clubhouse, Tennis Court(S), Hot Tub, Pool, Playground, Fitness Center, Hiking/Biking Trails
Area Metro Denver
Rooms
Primary Bedroom Level Upper
Bedroom 2 Main
Interior
Interior Features Walk-In Closet(s)
Heating Forced Air
Cooling Central Air
Fireplaces Type Gas, Living Room, Single Fireplace
Fireplace true
Window Features Double Pane Windows
Appliance Dishwasher, Microwave, Disposal
Laundry Main Level
Exterior
Exterior Feature Balcony
Garage Tandem
Garage Spaces 2.0
Community Features Clubhouse, Tennis Court(s), Hot Tub, Pool, Playground, Fitness Center, Hiking/Biking Trails
Utilities Available Natural Gas Available
Waterfront false
View Mountain(s)
Roof Type Composition
Street Surface Paved
Porch Patio
Building
Story 3
Foundation Slab
Sewer City Sewer, Public Sewer
Level or Stories Three Or More
Structure Type Wood/Frame,Stone
New Construction false
Schools
Elementary Schools Sand Creek
Middle Schools Mountain Ridge
High Schools Mountain Vista
School District Douglas Re-1
Others
HOA Fee Include Trash,Snow Removal,Maintenance Structure,Water/Sewer,Hazard Insurance
Senior Community false
SqFt Source Assessor

GET MORE INFORMATION




