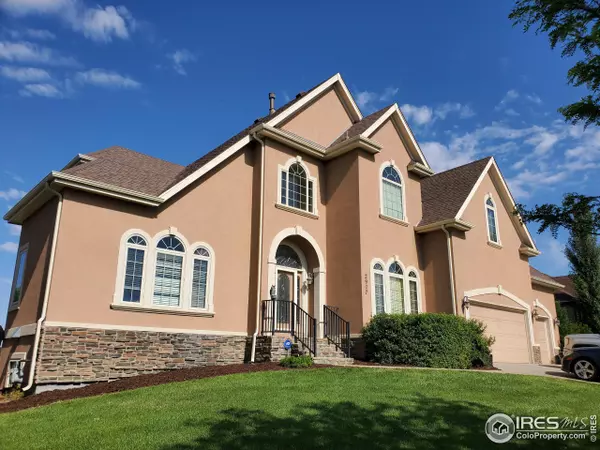2907 70th Ave Greeley, CO 80634
UPDATED:
11/16/2024 11:25 PM
Key Details
Property Type Single Family Home
Sub Type Residential-Detached
Listing Status Active
Purchase Type For Sale
Square Footage 4,500 sqft
Subdivision St Michaels
MLS Listing ID 1013667
Bedrooms 6
Full Baths 4
Three Quarter Bath 1
HOA Fees $285/qua
HOA Y/N true
Abv Grd Liv Area 3,058
Originating Board IRES MLS
Year Built 2005
Annual Tax Amount $3,981
Lot Size 0.430 Acres
Acres 0.43
Property Description
Location
State CO
County Weld
Community Park
Area Greeley/Weld
Zoning SFR
Direction From HWY 34 go South on 65th Ave to 34th St Rd Go West to 70th Ave and North to property. Home Faces East
Rooms
Family Room Carpet
Basement Full, Partially Finished, Walk-Out Access
Primary Bedroom Level Upper
Master Bedroom 25x19
Bedroom 2 Upper 15x13
Bedroom 3 Upper 14x12
Bedroom 4 Main 12x11
Bedroom 5 Basement 12x12
Dining Room Wood Floor
Kitchen Wood Floor
Interior
Interior Features Eat-in Kitchen, Separate Dining Room, Cathedral/Vaulted Ceilings, Open Floorplan, Walk-In Closet(s), Wet Bar, Jack & Jill Bathroom, 9ft+ Ceilings
Heating Forced Air, 2 or more Heat Sources, Humidity Control
Cooling Central Air, Ceiling Fan(s)
Flooring Wood Floors
Fireplaces Type 2+ Fireplaces
Fireplace true
Window Features Window Coverings
Appliance 2 or more H20 Heaters, Electric Range/Oven, Dishwasher, Refrigerator, Bar Fridge, Microwave, Disposal
Laundry Washer/Dryer Hookups, Upper Level
Exterior
Exterior Feature Lighting, Balcony
Garage Garage Door Opener, Oversized
Garage Spaces 3.0
Fence Fenced
Community Features Park
Utilities Available Natural Gas Available, Electricity Available
Waterfront false
View Mountain(s)
Roof Type Composition
Street Surface Paved,Asphalt
Handicap Access Main Floor Bath, Main Level Bedroom, Main Level Laundry
Porch Patio, Deck
Building
Lot Description Curbs, Gutters, Sidewalks, Fire Hydrant within 500 Feet, Lawn Sprinkler System, Abuts Private Open Space
Faces East
Story 2
Sewer City Sewer
Water City Water, Greeley
Level or Stories Two
Structure Type Wood/Frame,Stone,Stucco
New Construction false
Schools
Elementary Schools Monfort
Middle Schools Prairie Heights
High Schools Greeley West
School District Greeley 6
Others
HOA Fee Include Common Amenities,Management,Utilities
Senior Community false
Tax ID R1637002
SqFt Source Assessor
Special Listing Condition Private Owner

GET MORE INFORMATION




